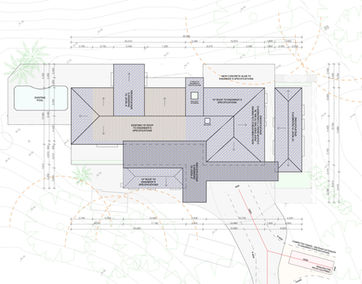Design concept, plans and council liaison were all delivered on schedule, couldn't be happier.
'John doe'



Revelstone
DA Approved
Binna Burra | NSW
Sustainable Approach
Revelstone House is perched atop a hill, offering breathtaking views and surrounded by pristine, untouched nature. This project combines the thoughtful renovation of an existing house—transformed into a welcoming public pavilion—with the addition of a new master suite featuring a generous ensuite, an independent secondary dwelling, and a guest unit.
The primary design challenge was to carefully arrange these structures to ensure privacy while providing each space with its own privileged connection to the stunning vistas. Sustainability played a key role, driven by the client’s passion for environmentally-conscious living. Our design incorporates principles of cross-ventilation, abundant natural light, and materials that harmonize with the landscape.
The Development Application has been lodged, and we are optimistic about its approval. Once complete, Revelstone House will stand as a landmark project in our portfolio, embodying a perfect balance of functionality, sustainability, and architectural elegance.




